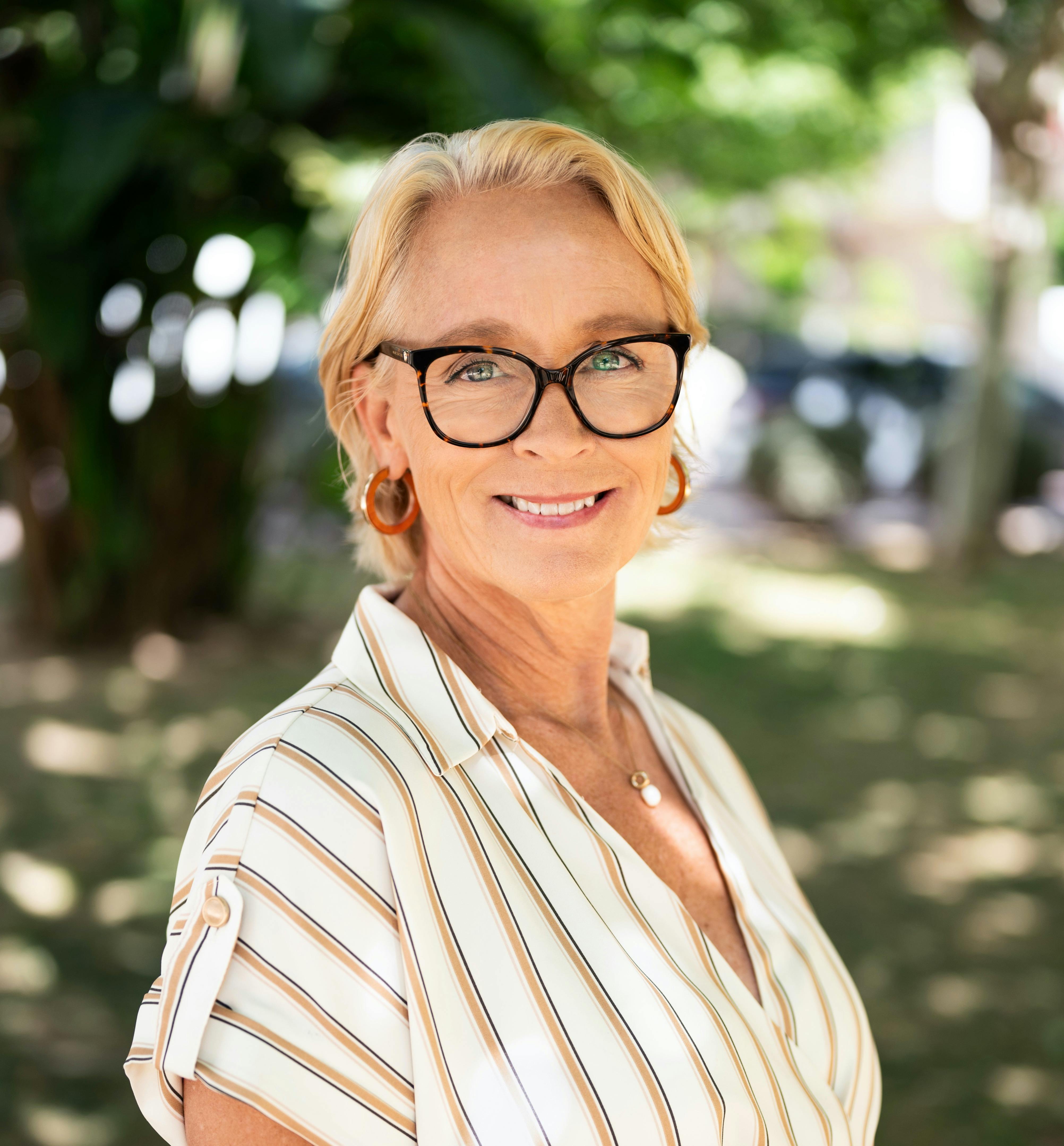Bliźniak
Costa del SolPodsumowanie
- Guadalmina AltaLokalizacja
- 1.150.000 €Cena
- 3Ilość sypialni
-
3.5Ilość łazienek
- 142 m²Taras
- 291 m²Powierzchnia nieruchomości
- 330 m²Powierzchnia działki
- € 0/rokPodatek od nieruchomości
- € 0/rokOpłata wspólnotowa
- € 0/rokOpłata za wywóz śmieci
- R4686817Numer referencyjny
Opis
South facing 3 Bedroom semi-detached villa with possibility to add the 4th bedroom in the basement has 3 levels plus the roof top terrace.
Entering the property there is an entrance hall with a closet and guest toilet, an open plan kitchen with a spacious living room that leads you to the terrace and the garden of the property.
On the first level there are 3 bedrooms with two bathrooms: Master bedroom with ensuite bathroom has a private access to the terrace that enjoys the panoramic country and mountain view, second bedroom also has a private access to the terrace and enjoys the same view as masters and shares a bathroom with the third bedroom.
The rooftop terrace offers spectacular 360 degree view and has its own swimming pool and a pre-installation for the BBQ.
The basement has a big room and needs to be finished by the new owner where the new owner just needs to use the imagination what to do: additional bedroom can be done as well as a cinema/gaming room with a wine cellar. There is a laundry room, a storage room and a room where bathroom can be made.
The property has a garage for two cars.
This new complex of 23 semi-detached villas in a contemporary style designed by the prestigious Gonzalez & Jacobson architecture studio, using the highest quality standards. The urbanisation has great location, privileged views and respect for the environment. Only 5. minutes walk to San Pedro Center and 25 minutes was to the beach.
It is the ideal place to live and enjoy family and friends in a unique, comfortable and safe space.
Top quality materials with the most recognized brands in the sector and high energy efficiency are details that make the difference.
Common areas with swimming pool for children and adults, Co-Living area with work and relaxation areas.
Designed by Rodolfo Jacobson's architecture studio, one of the most prestigious on the Costa del Sol, and with the collaboration of top-level suppliers such as Gunni & Trent...
Opis Lokalu
- Zadaszony taras
- Garderoby
- Blisko transportu
- Prywatny taras
- Solarium
- Przechowalnia
- Grill
- Podwójne szyby
Widok
- Góry
- Ogród
- Basen
- Ulica
Okolica
- W pobliżu Golf
- Blisko sklepy
- W pobliżu szkół
Chłodzenie/ogrzewanie
- Klimatyzacja
- Kominek
Orientacja
- Południe
Stan
- Doskonały
Basen
- Prywatny
Kuchnia
- W pełni wyposażony
Ogród
- Prywatny
Parking
- Prywatny
Kategoria
- Luksusowy
Skontaktuj się z HomnetSpain

Katja Rise
Zadzwoń do nas lub wyślij wiadomość, skontaktujemy się z Tobą tak szybko, jak to możliwe






































