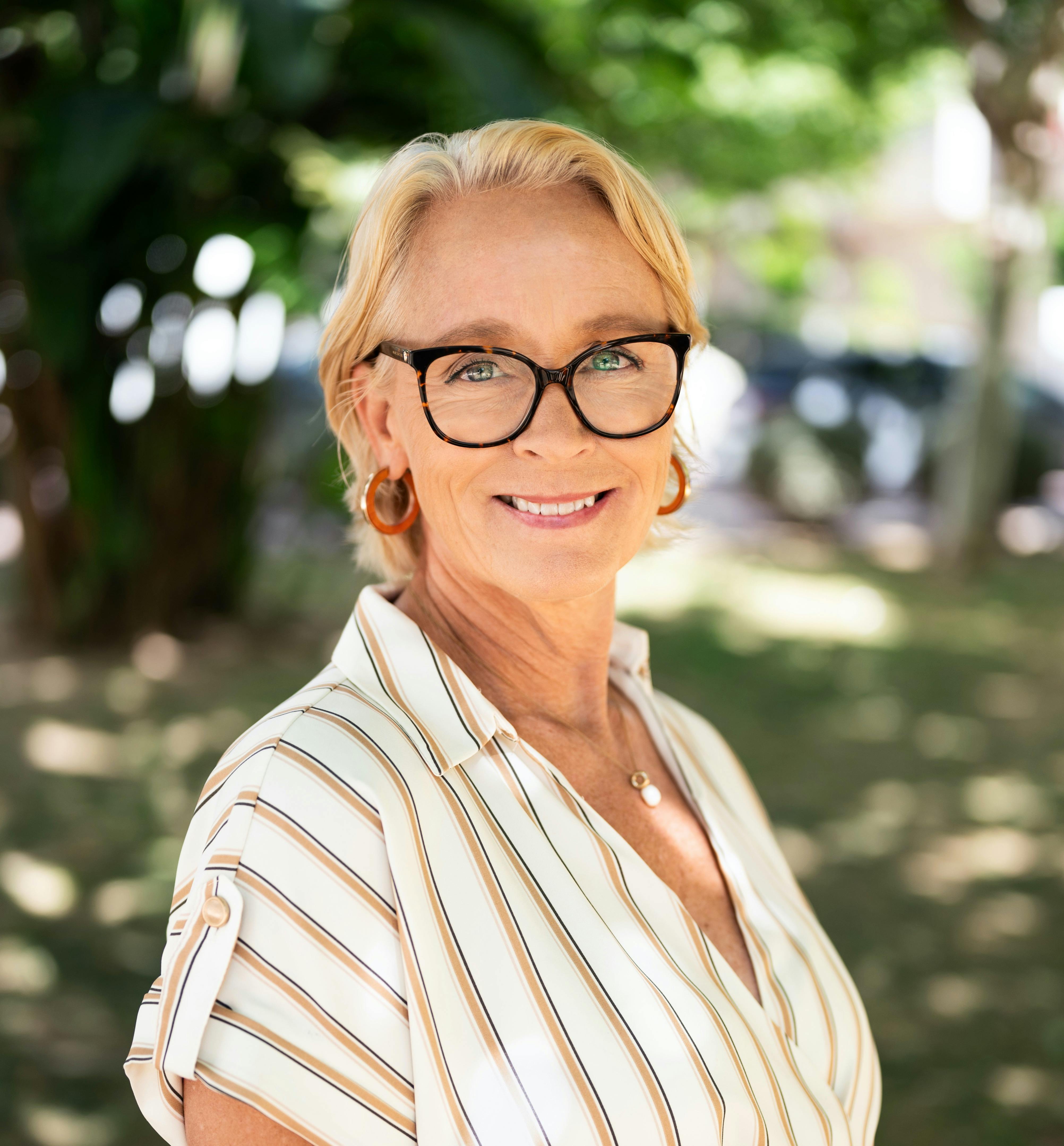Działka mieszkaniowa
Podsumowanie
- Puerto BanúsLokalizacja
- 1.675.000 €Cena
- 0Ilość sypialni
-
0Ilość łazienek
- 0 m²Taras
- 746 m²Powierzchnia nieruchomości
- 1369 m²Powierzchnia działki
- € 0/rokPodatek od nieruchomości
- € 0/rokOpłata wspólnotowa
- € 0/rokOpłata za wywóz śmieci
- R4791613Numer referencyjny
Opis
One of the last remaining building plots that is on the privileged Rio Verde side of Puerto Banús, and with a license project in hand.
Atalaya de Rio Verde. Plot with Project and License. Walking distance to Puerto Banus.
A great opportunity to buy a residential plot in the privileged location of Atalaya de Rio Verde, just next to the world famous port of Banus.
A large home built over 746m2 including terraces and pool.
The villa has been designed with a superb roof terrace of 88m2 for long lazy evenings of enjoyment under the Mediterranean skies. The roof terrace is accessible by the elevator, making it a great and easy way to utilise this space.
The ground floor is designed over 395m2, this size includes the pool and the terraces, and comprises of a large open plan living area of 77m2 with double height ceiling and huge floor to ceiling windows. Impressive architecture which frames the lovely pool and garden area outside.
A very generous open-plan kitchen and dining room. This space covers 43m2 and includes a separate utility room.
On this ground floor level is one double bedroom with ensuite bathroom and built in wardrobes.
Designed with an elevator which travels from the basement to the roof terrace. Very convenient.
The main staircase in this luxury Marbella villa travels from the ground floor hallway to the first floor, built over an area of 155m2, where the double height design of the very heart of this villa allows for a wonderful featured gallery. This is a bright and elevated mezzanine of 22m2 which looks over the living room area below and gives astonishing views through the double height windows to the south across Puerto Banus and to the Mediterranean Sea.
From this lovely feature the bedrooms of the first floor are accessed. The master bedroom designed with high ceilings of 19sqm with a separate dressing room area of 15m2, and luxury ensuite bathroom of 12.5m2. This master suite accesses the west-facing uncovered terrace of 16m2.
T...
Opis Lokalu
- Zadaszony taras
- Wyciąg
- Prywatny taras
- Solarium
- Sala gimnastyczna
- Apartament dla gości
- Pomieszczenie gospodarcze
- Urządzona Łazienka
- Podwójne szyby
- Piwnicy
- Światłowód
Okolica
- Podmiejski
- W pobliżu Port
- Blisko morza
- Blisko miasta
- W pobliżu szkół
- Blisko do Mariny
Chłodzenie/ogrzewanie
- Klimatyzacja
- Klimatyzacja z funkcją ogrzewania
- Klimatyzacja z funkcją chłodzenia
- Ogrzewanie podłogowe
Parking
- Osłonięte
- Więcej niż jeden
- Prywatny
Widok
- Ogród
- Miejski
Kategoria
- Luksusowy
- Budowa planowana
Orientacja
- Południe
Basen
- Prywatny
Ogród
- Prywatny
Skontaktuj się z HomnetSpain

Katja Rise
Zadzwoń do nas lub wyślij wiadomość, skontaktujemy się z Tobą tak szybko, jak to możliwe




















