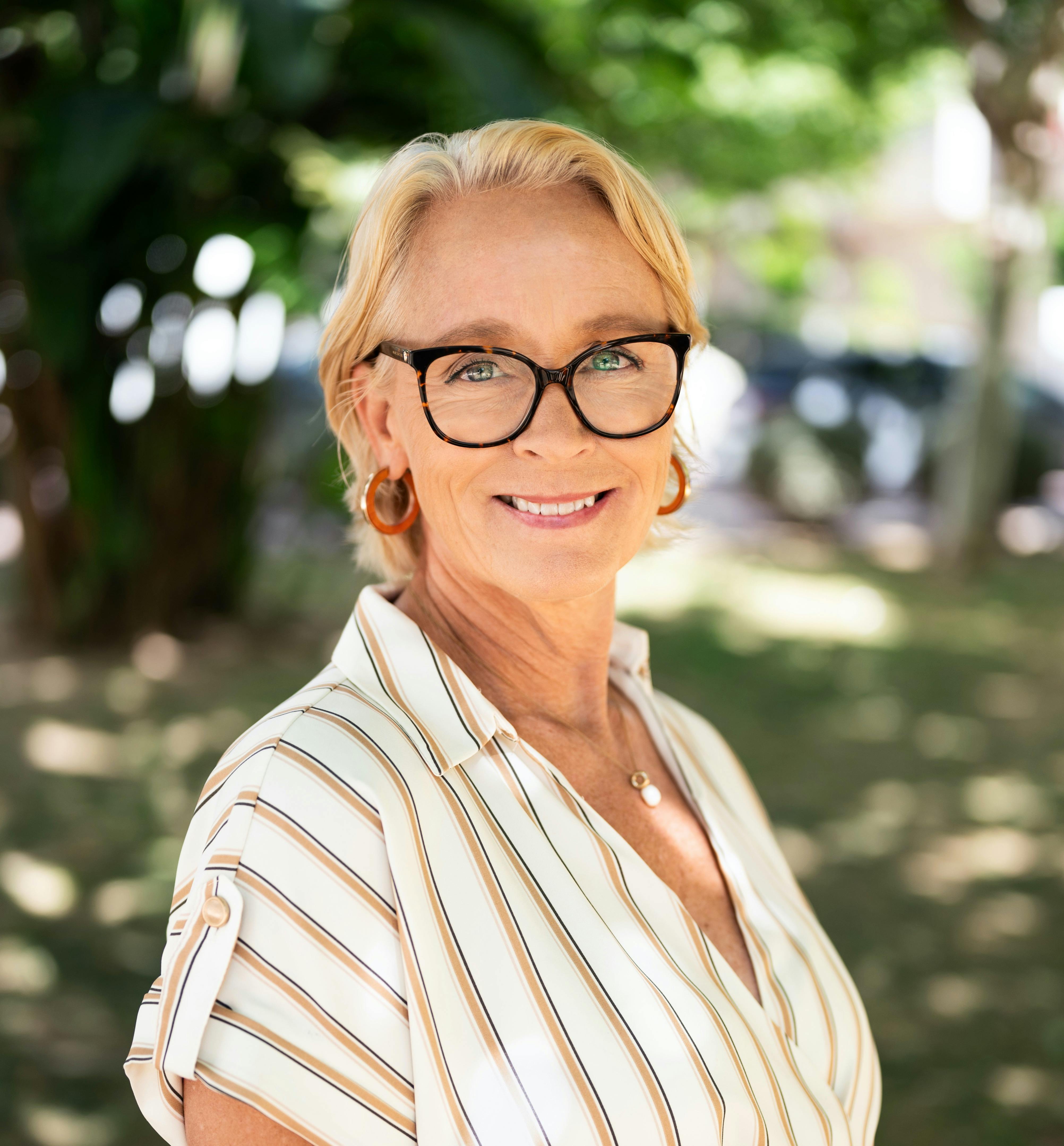Willa
Podsumowanie
- MálagaLokalizacja
- 1.650.000 €Cena
- 5Ilość sypialni
-
3Ilość łazienek
- 0 m²Taras
- 675 m²Powierzchnia nieruchomości
- 2325 m²Powierzchnia działki
- € 0/rokPodatek od nieruchomości
- € 0/rokOpłata wspólnotowa
- € 0/rokOpłata za wywóz śmieci
- R4974067Numer referencyjny
Opis
This exceptional villa is situated in the highly desirable Cerrado de Calderón area of Málaga. Known for its exclusivity and tranquility, this prime location offers a privileged lifestyle with proximity to excellent schools, amenities, and stunning Mediterranean views. The expansive 2,325 m² urban plot provides ample space and potential within this sought-after neighborhood. This south-facing villa benefits from abundant natural light throughout the day, enhancing its warm and inviting atmosphere. The expansive outdoor area includes beautifully landscaped gardens and a private pool, perfect for enjoying the Mediterranean climate. It also includes stables for horse lover (or could be an option to convert into separate office, gym or guesthouse. Elegant and Spacious Villa: This magnificent independent villa boasts 340 m² of built space is in need of modernisation allowing the new owner to create their perfect home. The property offers a unique blend of classic charm and Andalucian character, with the added potential for expansion and modernisation. The layout prioritizes spacious living areas and seamless integration with the beautiful outdoor surroundings. Key Features: Double Height Living Room: Creates a grand and airy atmosphere. Central Patio de Luces: Enhances natural light and adds a unique architectural element with a central fountain. Five bedrooms and three bathrooms : Providing ample accommodation for family and guests. Spacious terraces with sea views: Offering breathtaking panoramic vistas. Swimming pool surrounded by Gardens: Creating a private oasis for relaxation and entertainment. Outdoor parking for six vehicles Closed garage with sauna: Capable of accommodating four cars or conversion to a gym/storage space. South-Facing orientation: Maximizing natural light throughout the day. Possibility of plot expansion or segregation: Offering significant development potential. Ground floor: Features a dining room, living room with fireplace, office, k...
Lokalizacja
Widok
- Morze
- Góry
- Kraj
- Panoramiczny
- Basen
Opis Lokalu
- Zadaszony taras
- Garderoby
- Blisko transportu
- Przechowalnia
Okolica
- Blisko sklepy
- W pobliżu szkół
Basen
- Prywatny
Chłodzenie/ogrzewanie
- Kominek
Skontaktuj się z HomnetSpain

Katja Rise
Zadzwoń do nas lub wyślij wiadomość, skontaktujemy się z Tobą tak szybko, jak to możliwe



























