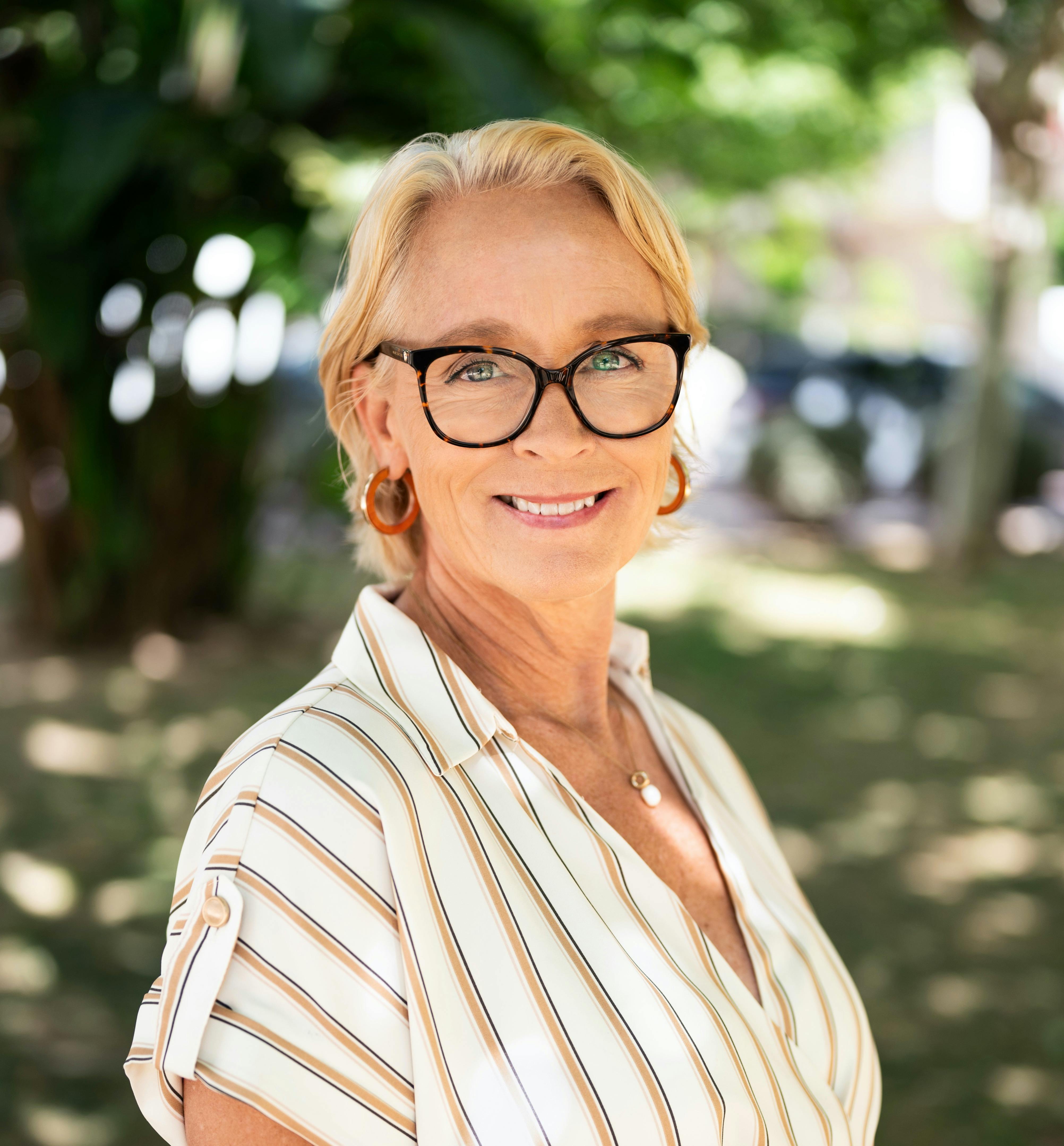Szeregówka
Podsumowanie
- CoínLokalizacja
- 375.000 €Cena
- 5Ilość sypialni
-
3Ilość łazienek
- 0 m²Taras
- 357 m²Powierzchnia nieruchomości
- 0 m²Powierzchnia działki
- € 1,205/rokPodatek od nieruchomości
- € 0/rokOpłata wspólnotowa
- € 24/rokOpłata za wywóz śmieci
- R4993141Numer referencyjny
Opis
Nestled in the heart of the town of Coín, this stunning Andalusian-style townhouse offers a rare blend of traditional charm and spacious living. Located just off a picturesque square, the property boasts authentic architectural details, high ceilings, and multiple outdoor spaces, making it an exceptional opportunity for those seeking a unique home with plenty of potential. Spread over three floors, the home currently features five bedrooms and three bathrooms, with ample space to create additional rooms as needed.
Ground Floor:
-Step into a grand entrance hall that immediately sets the tone with its traditional Andalusian charm.
- A spacious reception area leads to an indoor patio, beautifully adorned with authentic wall tiles, a true highlight of the home.
- To the right, a sitting room (which could easily be converted into a sixth bedroom).
- A large living room with a fireplace, offering plenty of natural light and a warm atmosphere.
- A kitchen located at the back of the patio, with an adjoining utility/storage room housing a large underground water deposit tank.
- A small bathroom and a secondary staircase providing access to the upper floors.
First Floor:
- The marble staircase, open to the top of the house, creates a striking feature as it leads to the bedroom level.
Five bedrooms, including:
- Two double bedrooms
- Two single bedrooms, which could easily be combined into a larger room
- A former library, which has previously been used as a bedroom
- A family bathroom
- The master bedroom stands out with two French patio doors opening onto Juliet balconies, allowing in an abundance of natural light.
Second Floor:
- A vast open-plan space with vaulted ceilings and plenty of natural light, offering the potential to create two or three additional bedrooms.
- A separate large room, ideal for converting into a kitchenette and living area, perfect for a guest suite or secondary living space.
- A private roof terrace, providin...
Lokalizacja
Opis Lokalu
- Blisko transportu
- Prywatny taras
- Solarium
- Przechowalnia
- Pomieszczenie gospodarcze
Okolica
- Miasto
- Blisko sklepy
Stan
- Poprawny
- Do remontu
Widok
- Miejski
- Ulica
Media
- Elektryczność
- Woda pitna
Orientacja
- Południe
Chłodzenie/ogrzewanie
- Kominek
Meble
- Nie umeblowane
Kuchnia
- Częściowo wyposażony
Kategoria
- Odsprzedaży
Skontaktuj się z HomnetSpain

Katja Rise
Zadzwoń do nas lub wyślij wiadomość, skontaktujemy się z Tobą tak szybko, jak to możliwe












































